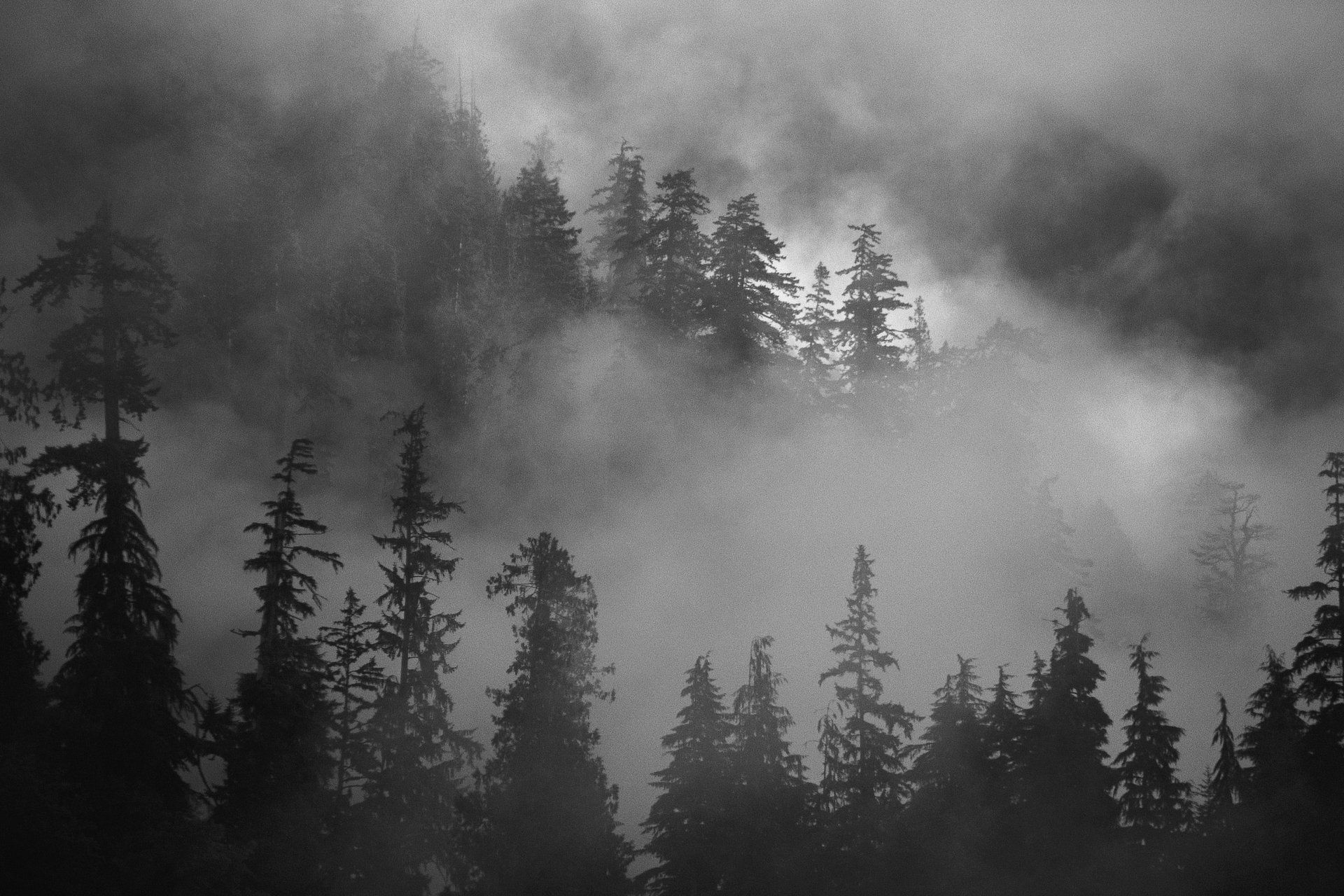Great Sites, Part 4: Cherokee Housing 1710
- Oct 16, 2014
- 3 min read

Osiyo. In this segment, we are going to learn about Cherokee housing, circa 1710, at Diligwa Village at the Cherokee Heritage Center in Tahlequah, Oklahoma. The village features representative housing, public buildings, ball and game fields, and crafts and weapon demonstrations. When we visited, our guide was Feather Smith [watch a short video with Feather Smith explaining the housing].
In a typical Cherokee village, circa 1700, the living areas would be enclosed in fort-like colonnades surrounding and protecting the village. Outside the village, crops of corn, beans, and squash were grown. Inside, each family would have a summer home made of waddle and daub and a small, round, submerged winter home that was sometimes shared with other families. In the center of the village, a large, seven-sided Council House would sit atop a raised, earthen mound overlooking large dance fields and ball fields.
Here is Feather Smith explaining the Winter House:
“Now all of our structures are made with the waddle and daub method. They would take poles, shave off the bark and set them into the ground about a foot-and-one-half apart; weave in and out with river cane; pack on mud on the outside and inside. [here at the reconstructed village] we have taken some liberties, our roofs actually have more mud, more thatch, more bark, especially on the outside …
“[The winter house] is a round structure … the actual door [entrance] is small, narrow, with a wall [overlapping the main wall]. Most of the time when you came inside a winter home, they would bury or dig out the ground inside the house so that you would step down about two or three feet. So generally, the house itself did not sit high above the ground and the door was only a couple of feet tall. So, you would probably have to crawl in and out to get inside … but the smaller it is the warmer it is going to stay.

“Beds would have been all along the outside. They would’ve been [wide], you would just barely have enough space to pass around the [support] poles. From what I understand, from what I have been told, the height [of the beds] were determined by bugs, I know that it supposed to be just a little over the height a flee can jump.
“[Winter houses] were really just used for sleeping. Generally, about two or three families would share a winter home; individual families were usually inside summer homes. What you would see was a winter home surrounded by several summer homes, food storages, inside the village kitchen gardens, and then sort of an outdoor cooking area.
“We [the Cherokee] were agricultural so the crops themselves were pretty much set outside the village. And, of course, we were primarily known for growing corn, beans, squash.”
Heather Smith describes the summer house:

“And once again, we have taken some liberties with these. But, as you can see how large our openings are [at the ends of the house], we would have these large openings at either end, but were not quite this big. The walls should go up a little bit further, the roofs extend out a little bit further so that when it does rain, we don’t catch a whole lot of moisture in here.

“ … [the rooms were] bigger, open, … beds all around the outsides. A lot more, like I said, wider, you just kind of had enough space to walk down the center; no extra heat, no fire pits or anything like that in a summer home. Most of the time the houses were just used for sleeping primarily.”
The main public building in a Cherokee village in the 1700’s was the Council House. The Diligwa village showcases two Council Houses. The traditional, main, seven-sided Council House and a summer pavilion-style Council House. According the Feather Smith, their were seven clans so the Council House was divided into seven sections. It was designed to hold everyone in the village so it might be large enough to hold 300 people or even 1,000. When it was absolutely too hot it sit in the main Council House, the council might be moved to the summer Council House pavilion.






![[Video] Feather Smith on Winter Housing](https://static.wixstatic.com/media/12aa6a_4d29933226b94bc69a470b172f94436b~mv2.jpg/v1/fill/w_269,h_300,al_c,q_80,enc_avif,quality_auto/12aa6a_4d29933226b94bc69a470b172f94436b~mv2.jpg)












![Kawoni [April]: The Flower Moon](https://static.wixstatic.com/media/12aa6a_7c3e945d560a42299d136778a994ffa7~mv2.jpg/v1/fill/w_185,h_210,fp_0.50_0.50,lg_1,q_30,blur_30,enc_avif,quality_auto/12aa6a_7c3e945d560a42299d136778a994ffa7~mv2.webp)
![Kawoni [April]: The Flower Moon](https://static.wixstatic.com/media/12aa6a_7c3e945d560a42299d136778a994ffa7~mv2.jpg/v1/fill/w_74,h_84,fp_0.50_0.50,q_90,enc_avif,quality_auto/12aa6a_7c3e945d560a42299d136778a994ffa7~mv2.webp)
![Anvyi [March]: The Windy Moon](https://static.wixstatic.com/media/12aa6a_0119c7402f6f43038527f4d6c2f81970~mv2.jpg/v1/fill/w_183,h_210,fp_0.50_0.50,lg_1,q_30,blur_30,enc_avif,quality_auto/12aa6a_0119c7402f6f43038527f4d6c2f81970~mv2.webp)
![Anvyi [March]: The Windy Moon](https://static.wixstatic.com/media/12aa6a_0119c7402f6f43038527f4d6c2f81970~mv2.jpg/v1/fill/w_74,h_85,fp_0.50_0.50,q_90,enc_avif,quality_auto/12aa6a_0119c7402f6f43038527f4d6c2f81970~mv2.webp)



Comments